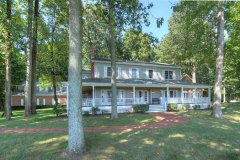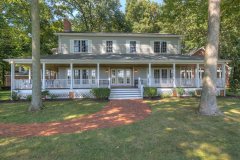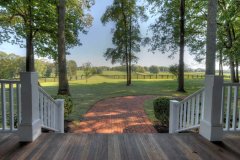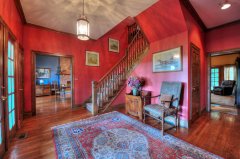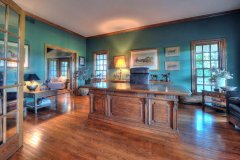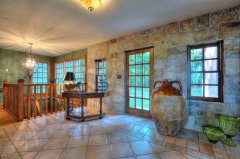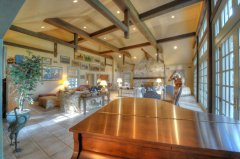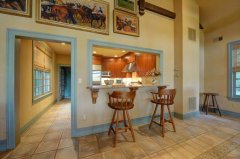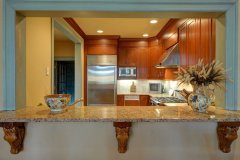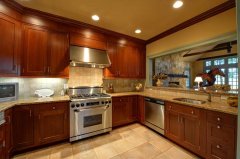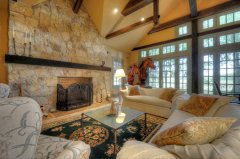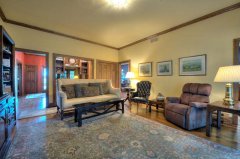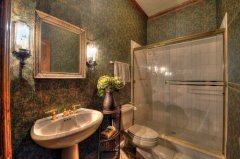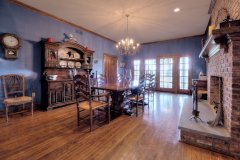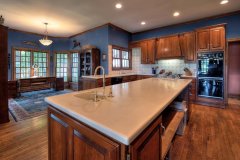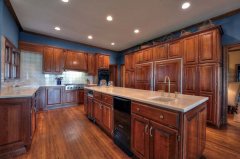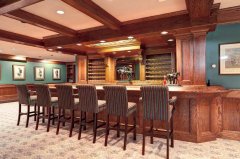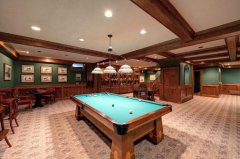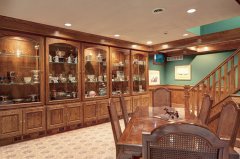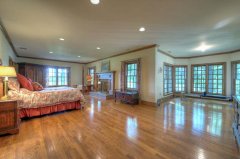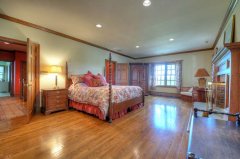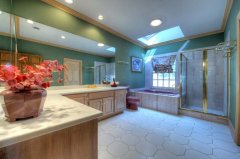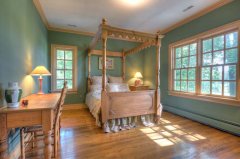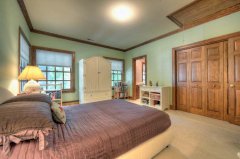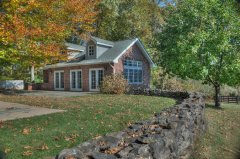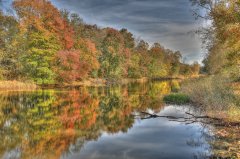The Estate Home features a wraparound porch, borders Clayton Park and a large pond providing magnificent views from every room. The master suite has a fireplace, his and hers master bathrooms, steam room, Jacuzzi tub, walk in closets and dressing areas. There are two additional bedrooms with bathrooms.
On the main level there is a large kitchen with a fireplace and utility rooms, a den with a bar, a great room with a fireplace and separate kitchen including a utility area, and a large central office. The lower level is finished with a large bar and entertainment area, a wine room, and a large storage or hobby area. There are two 3-car garages with guest apartments over each.
The home also has a pool, pool house and outdoor entertaining area. This home is on 150 farm-preserved acres which includes the Arena Barn, a second 12 stall barn, mechanic workshop and large storage building.
|
Estate Home |
